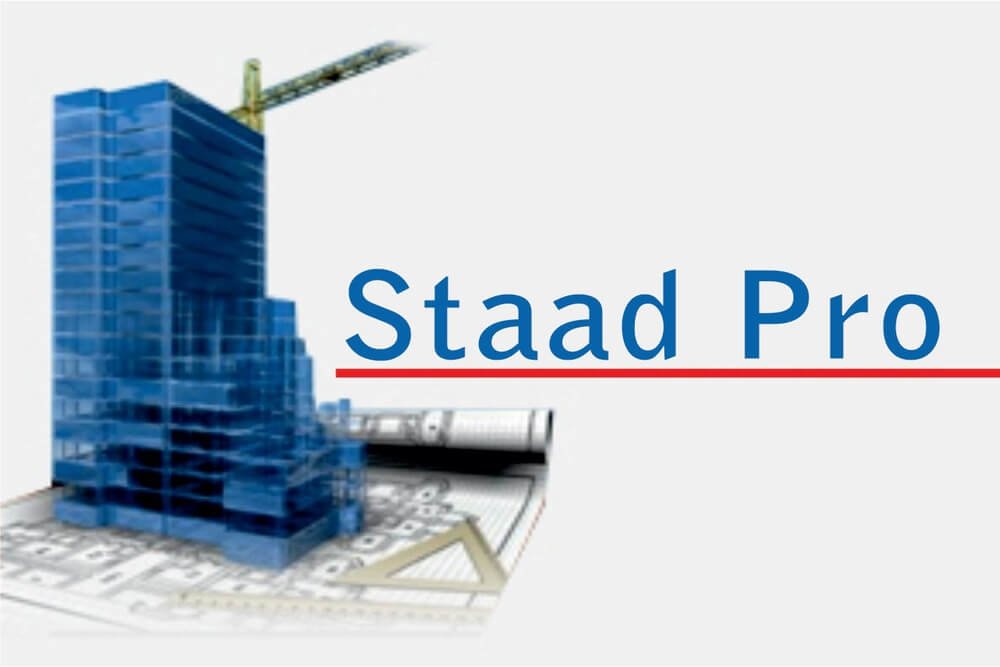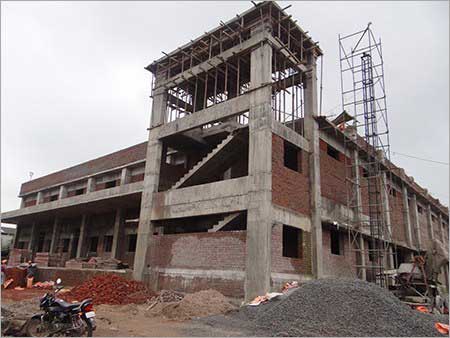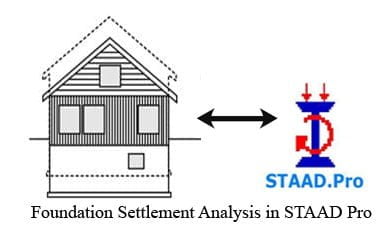Table of Contents
If you are in the field of Civil Engineering, it is very difficult to believe that you have never heard about STAAD Pro in your student life or in the profession. There are also so many people who heard about this software, although does not know much about that. Therefore, I will discuss in short about STAAD Pro, its features, capabilities, advantages and also some limitations.
Hope you will find this article helpful. Don’t forget to share this with your friends. Let’s Learn Together.
Introduction:
STAAD or (STAAD Pro) is a structural analysis and design computer program originally developed by Research Engineers International at Yorba Linda, CA in 1997.

Design any type of structure and share your synchronized model data with confidence among your entire design team, using STAAD Pro. Ensure on time and on budget completion of your steel, concrete, timber, aluminium, and cold-formed steel projects, regardless of complexity. You can confidently design structures anywhere in the world using over 80 international codes, reducing your team’s need to learn multiple software applications. Thanks to the flexible modelling environment and advanced features such as dynamic change revisions and management, you can-
- The lower total cost of ownership: Design any type of structure including culverts, petrochemical plants, tunnels, bridges, and piles
- Increase design productivity: Streamline your workflows to reduce duplication of effort and eliminate errors
- Reduce project costs and delays: Provide accurate and economical designs to your clients and quickly turnaround change requests
The commercial version, STAAD Pro, is one of the most widely used structural analysis and design software products worldwide. STAAD Pro supports several steel, concrete and timber design codes.
It can make use of various forms of analysis from the traditional 1st order static analysis, 2nd order p-delta analysis, geometric non-linear analysis or a buckling analysis. It can also make use of various forms of dynamic analysis from modal extraction to time history and response spectrum analysis.
 More about STAAD Pro
More about STAAD Pro
In recent years it has become part of integrated structural analysis and design solutions mainly using an exposed API called OpenSTAAD to access and drive the program using a Visual Basic macro system included in the application or by including OpenSTAAD functionality in applications that themselves include suitable programmable macro systems. Additionally, STAAD Pro has added direct links to applications such as RAM Connection and STAAD Foundation to provide engineers working with those applications which handle design post processing not handled by STAAD Pro itself. Another form of integration supported by the STAAD Pro is the analysis schema of the CIMsteel Integration Standard, version 2 commonly known as CIS/2 and used by a number modelling and analysis applications.
Also Read: Download & Install AutoCAD 2019 (32 + 64 Bit) Full Version With Crack
STAAD Pro stands for Structural Analysis And Designing Program. STAAD Pro software is widely used in analyzing and designing structures – buildings, bridges, towers, transportation, industrial and utility structures. Designs can involve building structures including culverts, petrochemical plants, tunnels, bridges, piles; and building materials like steel, concrete, timber, aluminium, and cold-formed steel.
Basically, STAAD helps structural engineers automate their tasks by removing the tedious and long procedures of the manual methods.
STAAD allows structural engineers to analyze and design virtually any type of structure. Structural engineering firms, structural consultants, departments in construction companies, and government agencies use this software extensively.
Many video tutorials are available on YouTube which can make you acquainted with the GUI of the software and how it is used.
Features:
- STAAD Pro is capable of analysing and designing civil engineering structures such as buildings, bridges, and plane and space trusses.
- This software can generate loads (wind and earthquake) as per building codes of selected countries.
- Design of steel and reinforced concrete buildings as per the codes of selected countries can also be carried out with STAAD Pro.
- It can carry out linear elastic (static and dynamic) and nonlinear dynamic analysis (although I am not sure how good the nonlinear analysis algorithms are, not having used those features).
- The user interface is simple and easy to learn. This software is currently developed by Bentley Systems Inc. It was originally developed by Research Engineers Inc. in California.

It was one of the earliest structural analysis and design software with a user-friendly GUI and support for building codes of countries like India, US, UK and other developed countries.
Also Read: 150 AutoCAD Command and Shortcut List With PDF
Capabilities:
Analyze gravity and lateral load: Design and analyze simple or complex structures for a wide range of loading conditions, including those induced by gravity such as dead and live loads, including skip conditions, in combination with lateral loads including wind and seismic.
- Check designs for cold-formed sections: Design light gauge steel members using a comprehensive cold-formed sections library without needing to use a separate special-purpose application.
- Comply with seismic requirements: Design and detail seismic-force-resisting systems, generating seismic loads according to the relevant building code. Consider these forces in the design of elements and, where applicable, the design of frames and the larger structural system. Enforce the ductility requirements of the selected design code in element proportioning and detailing.
- Create finite element meshes: Use element generation to decompose physical elements such as slabs, mats, or walls into a series of plates or solids. Efficiently generate finite element geometry for complex objects with openings. Optimize finite element analysis by choosing various plate shapes based on analysis requirements.
- Design and analyze with finite elements: Complete building analysis, design, and drafting for the entire structure accurately and efficiently using our state-of-the-art finite element analysis. Reduce or eliminate the time spent waiting for results using our fast solvers.
- Design and analyze structural models: Quickly model your entire structure, including decks, slabs, slab edges and openings, beams, columns, walls, braces, spread and continuous footings, and pile caps. Efficiently automate many of your time-consuming design and analysis tasks and produce practical system and component designs that are document ready.

- Design beams, columns and walls: Optimize or analyze beams, columns, and walls for gravity and lateral loads to quickly obtain safe and economical designs. Confidently produce designs in compliance with U.S. requirements and many international design specifications and building codes.
- Design lateral resisting frames: Perform extensive building-code checks for seismic and wind forces on braced frames and moment frames. Quickly obtain safe and reliable designs for all of your structural projects.
- Design to international design standards: Extend the reach of your business practice and take advantage of global design opportunities by using a wide range of international standards and specifications in our design products. Complete your designs with confidence thanks to extensive support of U.S. and international standards.
- Generate design loads and load combinations: Apply code-prescribed wind and seismic loads to the structure using built-in load generators. Calculate relevant loading parameters automatically based on the structural geometry, mass, and selected building code provisions without the need for separate hand calculations. Combine these lateral load cases with gravity and other types of loads using load combination generators.
Also Raed: Structural Analysis Part-I Video Free Tutorial
- Integrate slab and foundation designs: Design slabs and foundations using specialized applications that are integrated within the master analysis model. Create design calculations and reinforcing drawings. Add the design information in BIM models by using ISM.
- Integrate steel connection designs: Design structural steel connections within a single integrated environment. Transfer joint geometry, member sizes, and joint forces from the 3D analysis directly to the steel connection design application. This allows for efficient reuse of information and reduces the amount of rework required when the structure changes.

- Model reinforced concrete: Model reinforced concrete shapes such as concrete beams, columns, slabs, walls, spread footings, and continuous footings, all with parametric behaviour. Changes to the concrete shape cause the rebar to adjust automatically. Model complex reinforced concrete shapes, including curves, sloping, or non-orthogonal shapes using intuitive commands.
- Model structural steel: Model structural steel shapes such as beams, columns, and braces, based on country-specific steel tables or user-defined shapes. Complete your steel design by modelling steel connections, either standard or custom, and automatically adjust based on the connecting members. Model comprehensive steel plate-work, including gusset plates and chute work.
- Produce structural design documentation: Generate structural design documents automatically, including necessary plans and elevations that are used to convey the design intent. Changes made to the 3D model are automatically updated in the documentation.
- Share structural models: Transfer structural model geometry and design results from one application to another and synchronize changes over time. Quickly share the structural model, drawings, and information with the entire team for review.
- Utilize international section profiles: Complete your structural model using a vast array of international section profile databases, which are included at no extra charge. Take advantage of global design opportunities around the world.

Advantage of using STAAD Pro Software:
Also Raed: Structural Analysis Part-II Video Free Tutorial
- A faster method of designing the structure.
- Does not involve any manual calculation.
- Suitable for almost all types of material for designing i.e. Concrete, Steel, Aluminium etc.
- Shows accuracy in results in Shear Force, Bending moment diagram for each and every beam and column of the structure that you were doing manually.
- Shows result for Number of reinforcement used longitudinally, Shear Reinforcement.
- Helps you to make improvement in structure, section, dimensions.
- You can design structure for any type of load i.e. Dead load, Live load, wind load, snow load, area load, floor load etc.
- You can design simple beam to skyscraper and analyse whether it will fail at applied load or pass.
- You can import designs from AutoCAD to STAAD.
- Easy to learn.
Limitation:
- Not for brick masonry work.
- Does not show the amount of material used.
- Not for costing and estimating.
- Require proper skill for typical designs.
- And few other.
I hope this article will help you. You may also want to see my other post from my Blog. If I have missed anything here, please let me know about that in the comment below this post.
Share it with your friends.
Happy Learning.
If you liked this article, then please help me to share this article with your friends through Facebook, Twitter, WhatsApp or Google+. You can also find us on Facebook, Twitter, and Instagram. Also, Subscribe to our mailing list to be updated with us.




